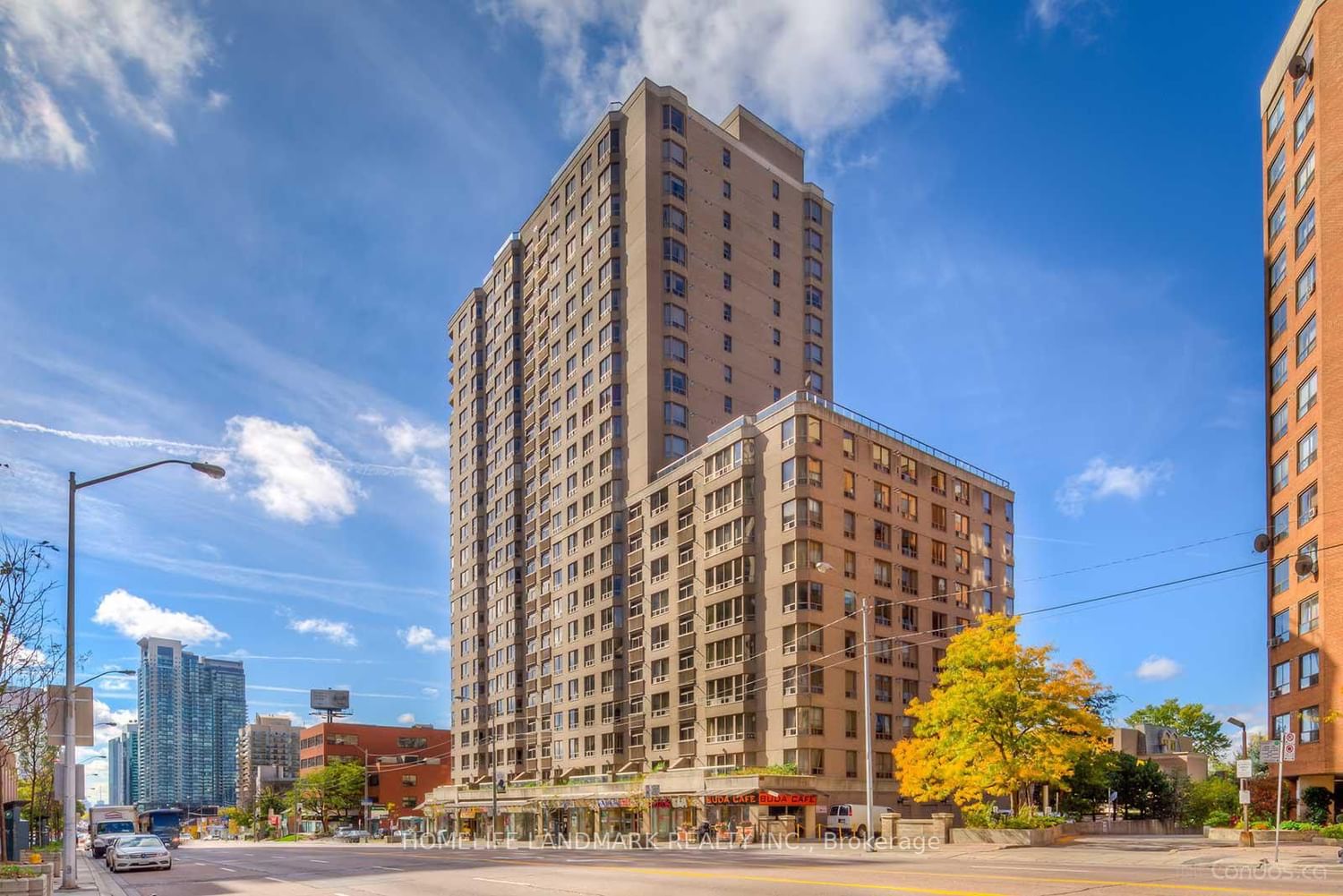$639,000
$***,***
1+1-Bed
1-Bath
700-799 Sq. ft
Listed on 9/20/23
Listed by HOMELIFE LANDMARK REALTY INC.
Luxurious Royal Arms Built By Tridel. Pro Reno Large 1+1 Unit. 776 SF. Den W/French Door & Large Windows Can Be 2ND Bdrm. Sunny West Exposure Overlooks Parks. New Laminate Flooring Throughout. New Painting. New Quartz Counter Top. Good Floor Plan Model Suite. Marble In Foyer, Open Concept L/D/Room. Moulded Ceiling. Walking Distance To Finch (Ttc And Go) Station. Groceries, Restaurant, Library And Community Center; Minutes Drive To 401.
24 Hrs Concierge. Roof Top Garden Terrace W/ BBQ. Excellent Amenities Including Indoor Pool. Hot Tub. Sauna. Gym. Party Room. Guest Suite.
C7018646
Condo Apt, Apartment
700-799
5
1+1
1
1
Underground
1
Owned
Central Air
N
Brick
Forced Air
Y
$2,371.93 (2023)
Y
MTCC
1195
W
Owned
205
Restrict
Cross Bridge Property Management
4
Y
Y
$607.34
Car Wash, Concierge, Exercise Room, Indoor Pool, Sauna, Visitor Parking
